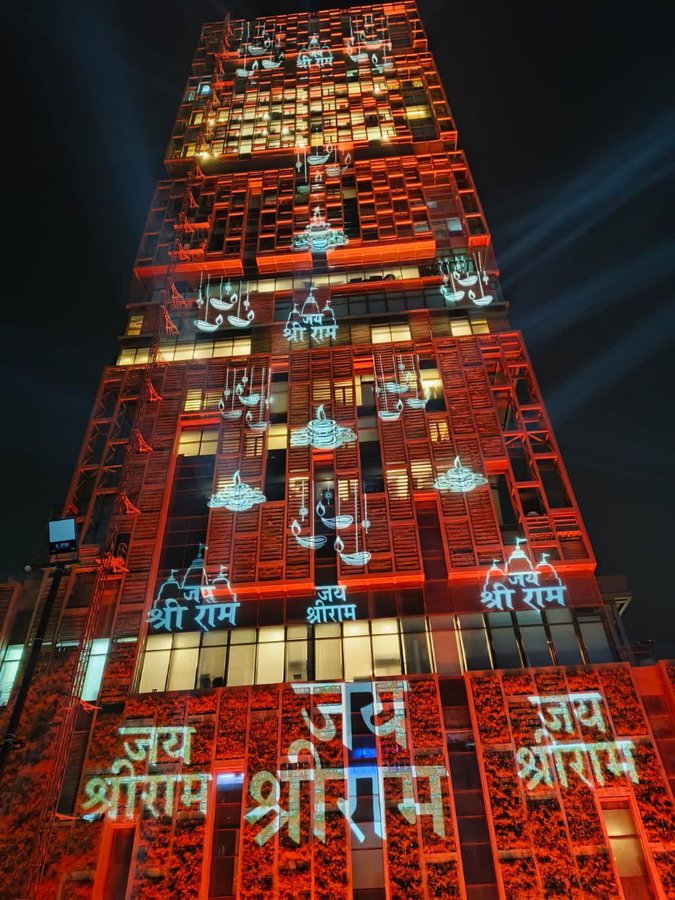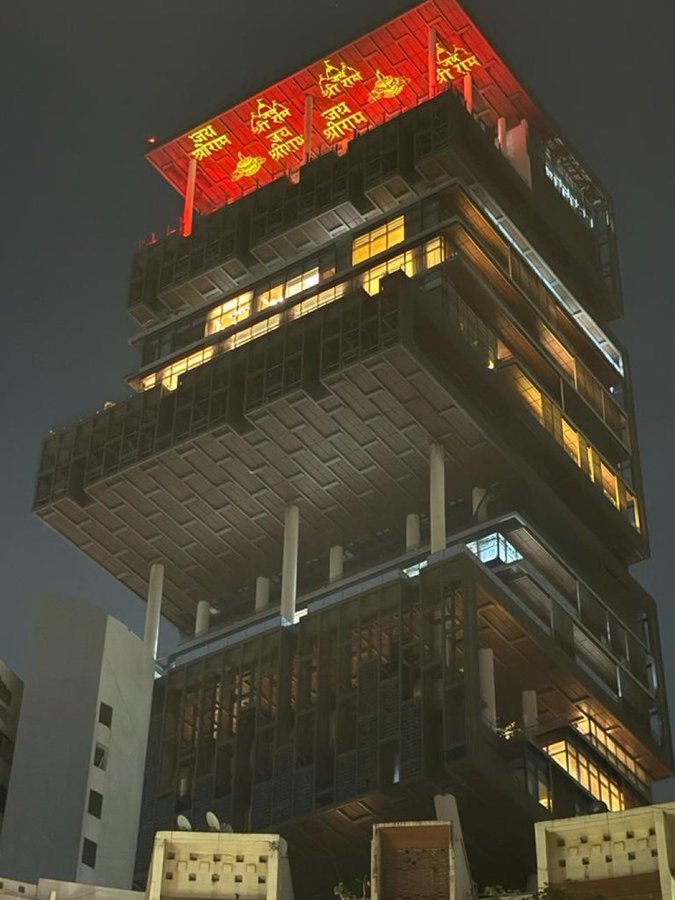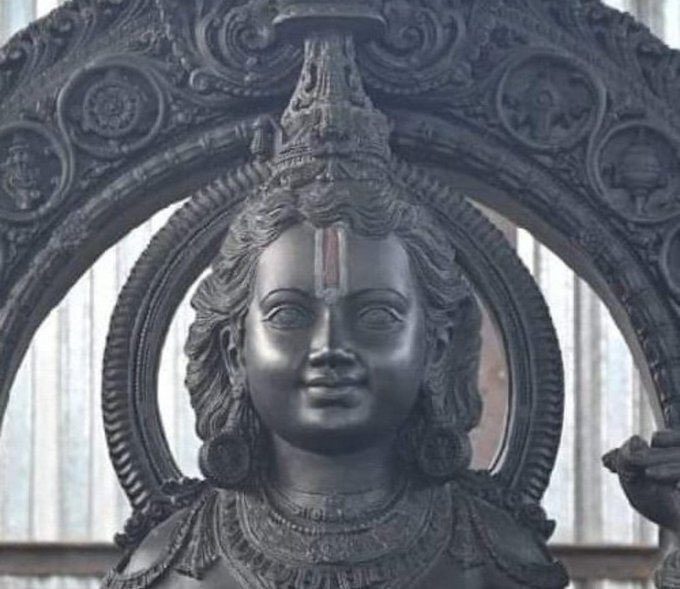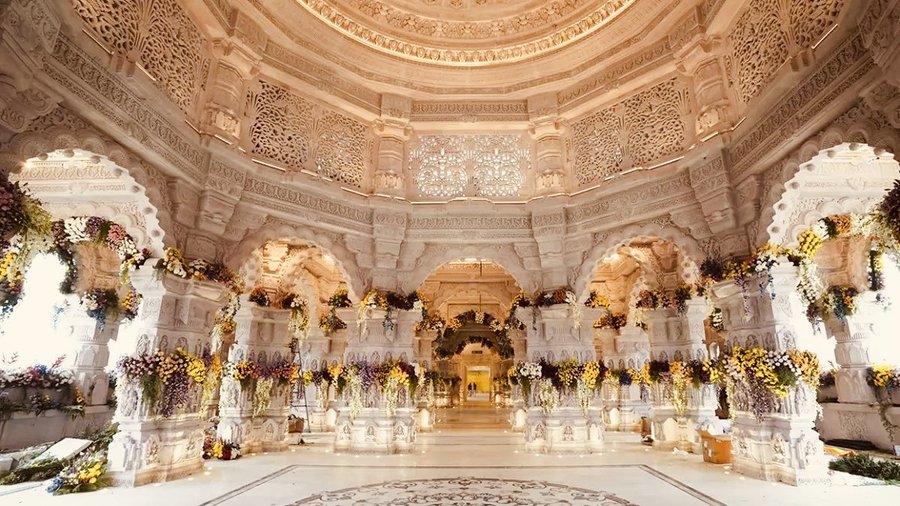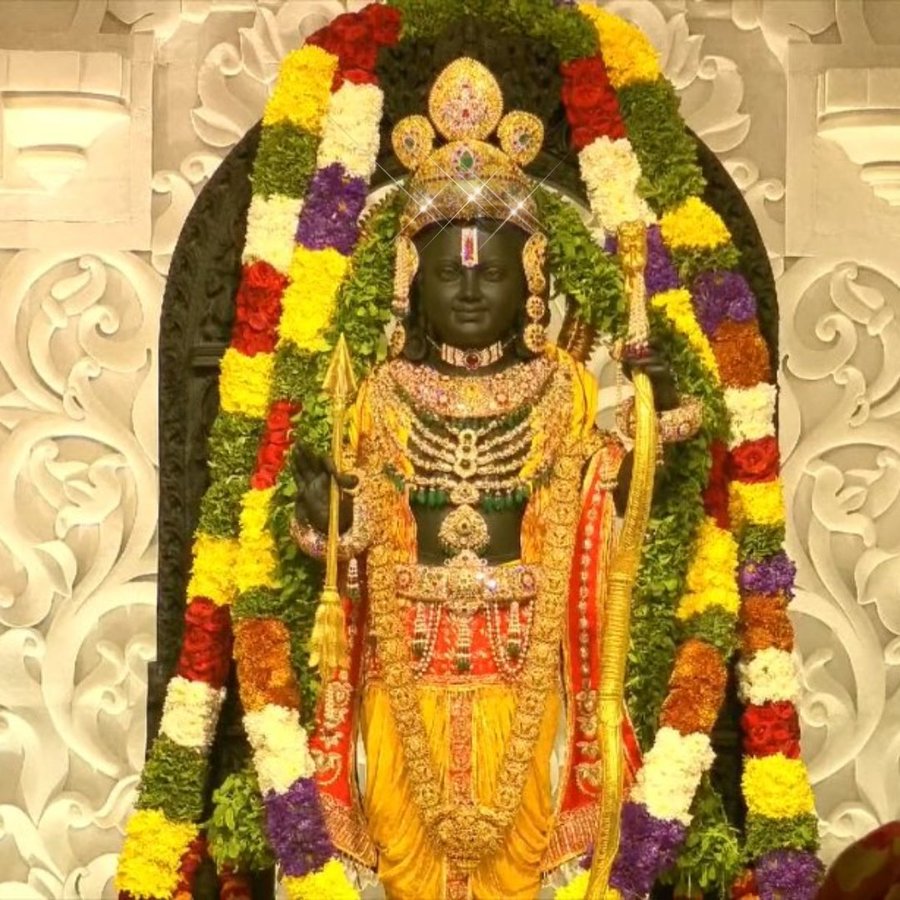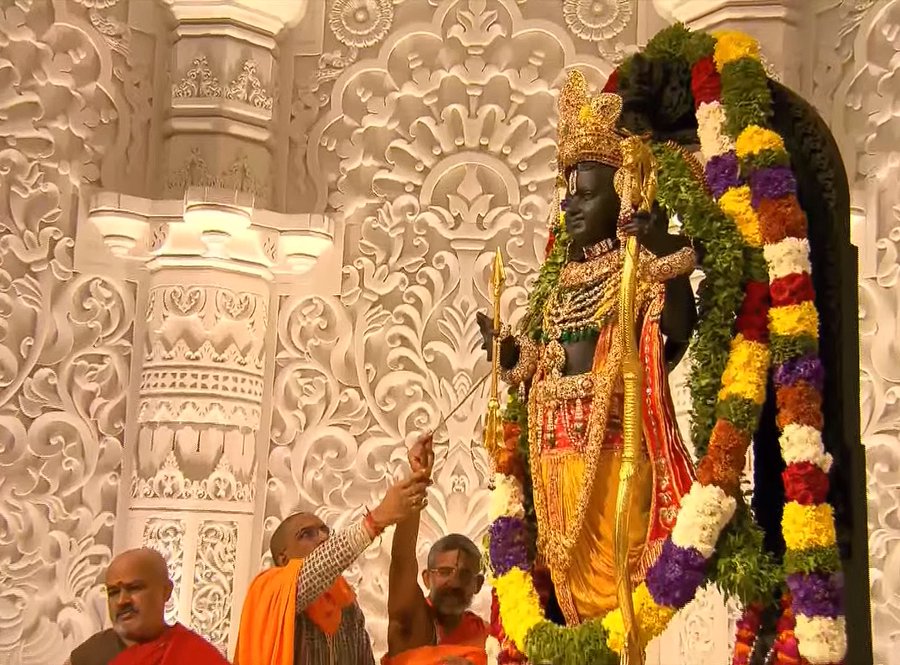bala wrote: ↑18 Jan 2024 02:41
Jai Shri Ram जय श्री राम
अयोध्य राम मंदिर के महत्वपूर्ण
The Shri Ram mandhir is a testament to the enormous religious faith of India and other nations around the world. The legacy of Lord Shri Ram (Maryadha Purushotaman) is the living spiritual heritage of India and endures to this day. Ram mandir's rich cultural legacy will make Ayodhya as the spiritual capital of India and in some sense the world too. The collective spirit of the devotees, artisans, builders and enduring faith of ordinary citizens is the culmination of a stunning architectural achievement that occurs only in a thousand year period.
A sloka from Garuda Purana describes the seven places for achieving moksha in your lifetime:
अयोध्या मथुरा माया काशी कांची अवन्तिका |
पुरी द्वारावती चैव सप्तैता मोक्ष दायिका: ||
Ayodhya, Mathura, Maya (mayapuri or Haridwar), kashi (varanasi), kanchi (kanchipuram), avantika (Ujjain) and dwaravati (dwaraka); these seven cities are givers of moksha (liberation) (and futhermore are called mokshapuri).
Ayodhya is the first out of the seven important places for devout Hindus for spiritual liberation.
Ayodhya has been part of India's rich oral traditions through epic Ramayana. Ayodhya was the capital of legendary Ikshvaku kings of Kosala, including Shri Ram. According to Ramayana, Ayodhya was founded by Vaivasvata (another name for Surya Bhagwan, विवस्वान सूर्य भगवान का नाम हैं) Manu, considered the progenitor of mankind.
Vaivasva Manvantar, is the current 7th Manvantar, next will be Savarni Manvantar (8th). Each Manvantar is 71 Mahayuga, each Mahayuga = 4 Yugas (Satva, Tritiya, Dwapar, and Kaliyug). Vaivasvata manu descended by Surya and Ikshvaku was son of manu. The dynasty ruled for a long time and some notable kings are Raghu 1 and Raghu 2. Shri Ram is referred as "Raghu vamsa sutha", meaning descendant of Raghu vamsa (lineage). The area of Ayodhya was around 12x3 yojanas in area, a yojana is roughly 9 miles. In both epics of Ramayana and Mahabharata, Ayodhya is described as the capital of Ikshvaku dynasty of Kosala that includes Shri Ram and his father Dasharath. The Purana-Pancha-Lakshana decribes the city of Ayodhay as capital of Ikshvaku kings and includes Harishchandra. Buddhist pali literature mentions Ayodhya as Saketa, new shravasti which is Ayodhya. Jain Prakrit language texts mention the city of Ayodhya as Saketa (Sageya or saeya in prakrit) as an important city of the Kosala Mahajanapada. In the south, the city is referred to as gokul. One Koshal Raja fought alongside the Kauravas against the Pandavas in Mahabharat war.
Gurjara-Pratihara is a dynasty that ruled northern India from mid 8th to 11th century. They ruled from Ujjain and later from Kannauj. The Gurjara-Pratihara were instrumental in controlling arab armies moving into east of Indus river. In a Gwalior inscription it is recorded that Gurjara-Pratihara ruler, Nagabhata crushed the large army of powerful Mlechcha king. Kannauj became the center of Gurjara-Pratihara state during the peak of their power c. 836-910.
Most temples of India conform to three architecture styles: Nagar, Dravid (south Indian style) and mitra style. The Brihadareswara temple in Tanjore is of Nagar style. The Maru Gurjara style of temple architecture in India, have 3 elevations: pitha, mandovara (main hall) and the shikhara. The whole temple stands on a khara-sila (elevated stand) which is similar to the jagati of Nagar temples. The shikhara at the base has a rathika bearing an image of deity. The curvilinear shikhara is topped by a massive amalaka over which the candrika (capstone) and kalasha are placed. The vigraha in the garbha griha is looking up to the shikara. Near the garbha griha is copper plate (which must not be stepped upon). Gudha mandapa: the roof of the mandapa is either phamsana ( Stepped-pyramidal) or samvarana (bell roof).
The temples made by Maru Gurjara dynasty include Somnath temple or Deo Patan, a hindu temple located in Prabhas Patan, Veraval in Gujarat, India. It is one of the most sacred pilgrimage sites for Hindus and is the first among twelve Jyothirlinga shrines of Lord Shiva. The original Shivling in Somnath Temple was kept afloat by two magnets and it would rotate slowly. No one knows exactly how a magnetically suspended system can rotate but the walls surrounding could be magnetic. The Konark temple, Odisha is also Nagar architecture, where the first rays of the sun over the sea shines upon the main Surya murthy in the morning. Some other examples of Maru-Gurjara temples include: 1. the Sun temple at Modhera, Gujarat dedicated to Lord Surya and located in Mehsana district of Gujarat, 2. the Girnar Jain temple on Mount Girnar near Junagadh is also Nagar style, 3. Ranakpur Jain temple or Chaturmkha dharana vihara is a svetambara Jain temple dedicated to Tirthankara Rishabhanatha, located in Sadri town of Pali district in Rajastan.
The original design of the Ram mandhir was devised by the Sompura family of Ahmedabad. Current chief architect is Chandrakant Sompura assisted by his two sons Nikhil and Ashish. Sompuras have contributed to the design of over 100 temples worldwide, including the Somnath Temple, over 15 generations. The current design went through certain changes in 2020 based on Vastu Shastra and Shilpa Shastra. The construction of Ram mandir is managed by the Shri Ram Janmabhoomi Teerth Kshetra Trust. The finances are wholly from contributions by ordinary folks (no govt money) and the cost for construction runs into thousands of crores.
The current Ram Mandir is designed in traditional Nagar architectural style with a Maru Gurjara sub style. The Mandir has length (in east-west) of 380 ft, width of 250 ft and height of 161 ft. It is 3 storied, each floor being 20 ft tall. Mandir has a total of 392 pillars and 44 gates. All the pillars and walls are decorated with statues and sculptures of deva, devi and other divine figurines as part of the Maru Gurjara style. Mandir platform or Jagati is from East side with 32 steps, the main entrance is called Sinhadwar. The Garbha griha will have Ram Lalla (child form). Shri Ram darbar will on 1st floor. 5 mandapas will adorn the temple - nritya mandapa, ranga mandapa, sabha mandapa, prathana mandapa and kirtana mandapa. The Dwajastamba is at the garbh griha and the Kalasha (filled with ganga water) is atop the Shikhara. In South India Dravid style the Dwajastamba is at Jagati area and the Kalasha is atop the Gopuram at the temple boundary wall entrance.
The temple is universally accessible to make sure elderly and physically challenged have proper and easy access. The Prakara or enclosure wall around the temple is a square measuring and 732 m and the width of the wall is 14 ft. The four corners will have temples dedicated to deity Sun, Bhagawati, Ganapati and Shiva. On the northern side of the temple is Annapoorna Devi Mandir. Southern side has Hanuman Mandir. Sita kund is part of the comples and has mythological significance. The mandir complex will have temples dedicated to Valmiki, Vashista, Vishwakarma, Agastya, Shabri and Devi Ahilya (Sati Ahilya, part of the Panchakanyas along with Draupadi, Kunti, Tara and Mandodari, the wife of Gautam Maharishi who was freed from her curse by the touch of Lord Ram’s foot). The ancient Shiv Mandir which was on site has been renovated with Navratna Kuber tile and in the southwestern section a statue of Jataya is installed. All Mandirs adhere to modern scientific knowledge and traditional Indian material were used.
The stone for the Mandir is brought from Bundelkhand, granite from Karnataka, marble from Makrana, Balua stone from Bharatpur, timber for doors from Ballarsha and masons from TN, Hyderabad and Odisha. Soil and river water is collected from various nations including Thailand, Nepal, etc., thereby making Shri Ram Mandir global in nature. Environment, water conservation and other norms are adhered by the building of mandir.
The above are excerpts from this YT:
https://www.youtube.com/watch?v=NhTlxXY_HXY

